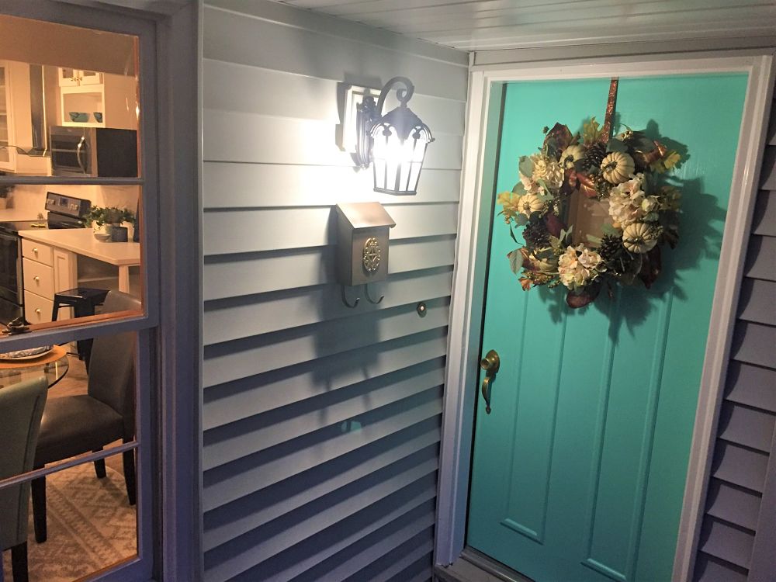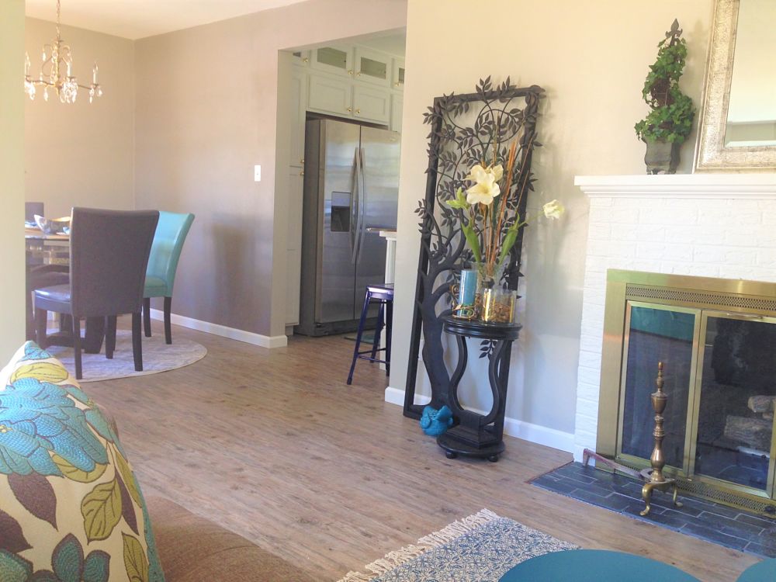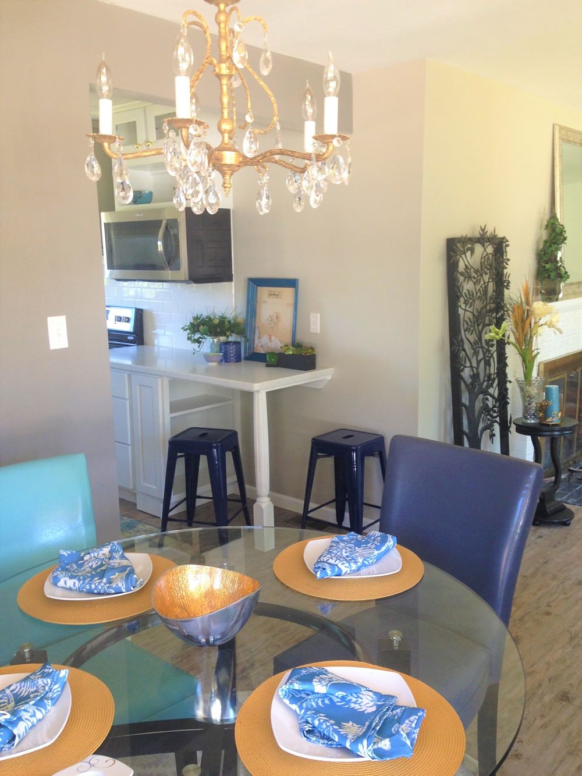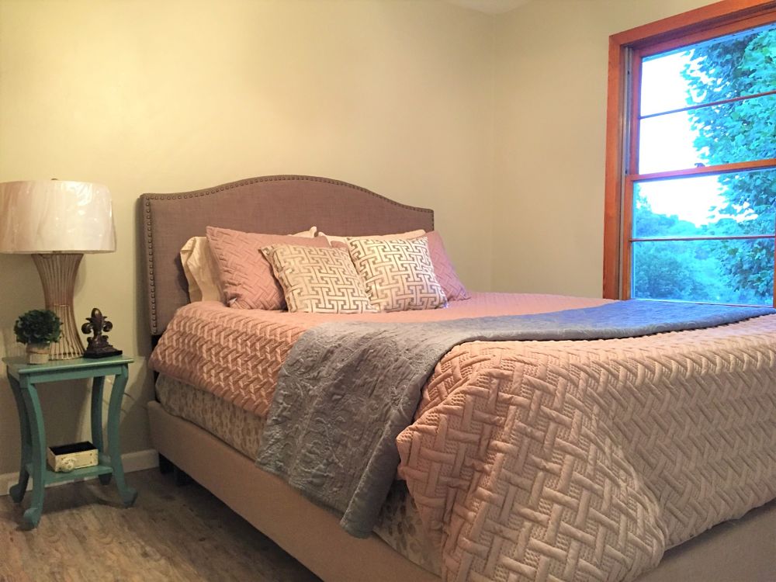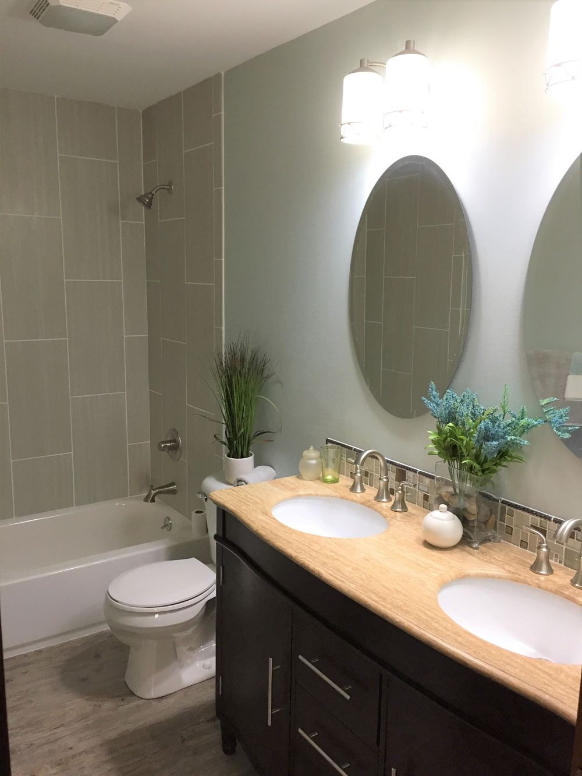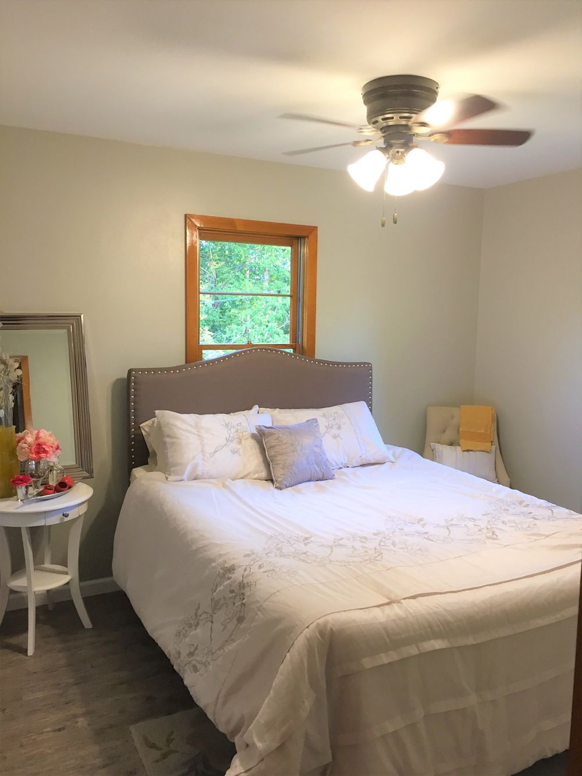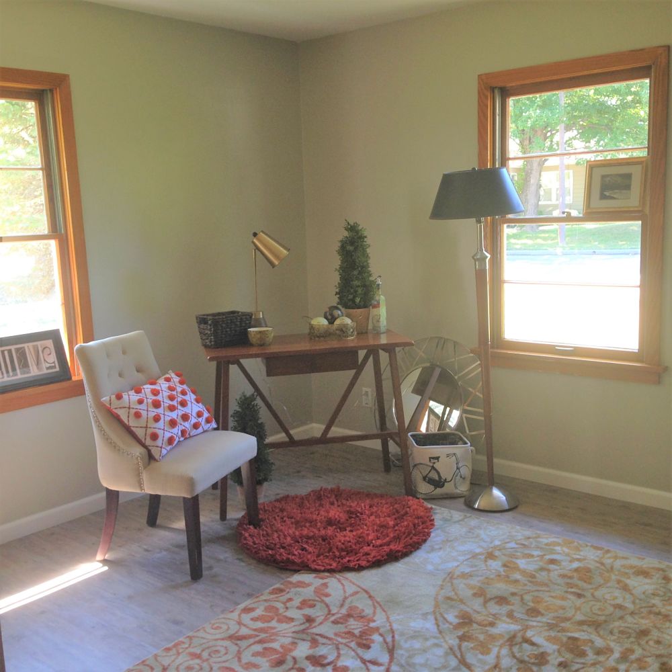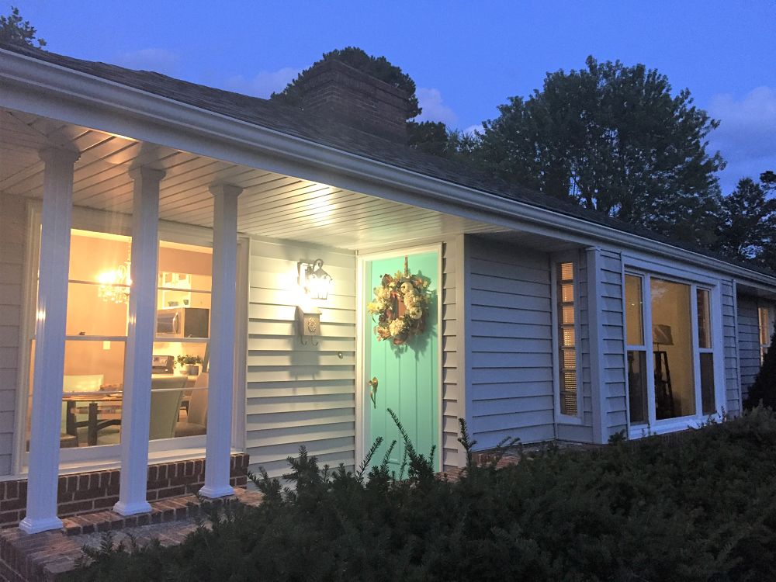Perryville Road, Cape Girardeau
When you think home remodels, this is the one you think of. Shag carpeting throughout the first floor, faux wood paneling throughout the basement, and a 1960s working fridge and oven in the kitchen. But we loved the huge windows and perfect location. This before and after is one of our favorites.
Once we got that shag carpeting up, we had lots of structural changes to improve the flow of the first floor. One wall came down to open the kitchen up to the living & dining areas. Another portion of a wall came down to allow us to shift the master bedroom entrance. Finally, we enlarged the tiny first-floor bathroom by removing unneeded closets. This allowed us to put in a huge two sink, solid surface vanity with plenty of storage of its own.
Back in the kitchen, we put in floor to ceiling cabinetry – some solid, some glass door – new countertops, flooring, and lighting. We even had the countertop extended to a small bar with open storage underneath. A great space for writing quick notes for the kids’ lunchboxes. A gorgeous glass range hood and a beautiful backsplash complete the modern touches.
Downstairs, we lightened up the walls, put down new flooring, and even left you the pool table and bar. Combine that game area with a living room complete with fireplace and this is a den to be rivaled. A full bathroom and laundry space give extra storage options as well.
Outside, the large yard was beautiful already, so we all we needed to do was simplify the border landscaping and update the outdoor lighting and entryway. Between the large two car garage and the outdoor shed, storage for gardening and yard maintenance supplies is plentiful.
Location, location, location. And style, of course. This remodel sold quickly, but we do still have that 1960s working oven if you’re interested!
Remodel Details
STYLE
Ranch
STATS
2 Bedrooms, 2 Bath
2000 square feet of finished floor space
PRICE
$——
STATUS
Sold
HIGHLIGHTS
- open floor plan
- glass door cabinetry
- all new appliances
- 2 fireplaces
- pool table
- 2 car attached garage


