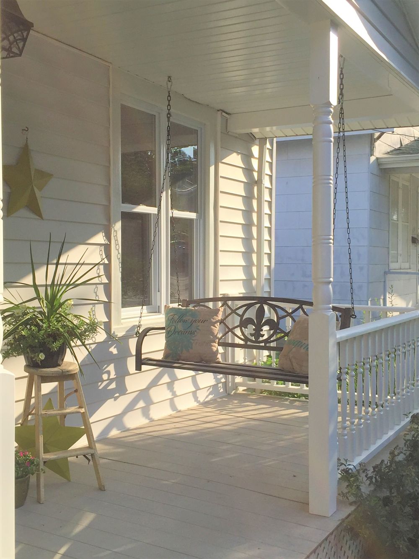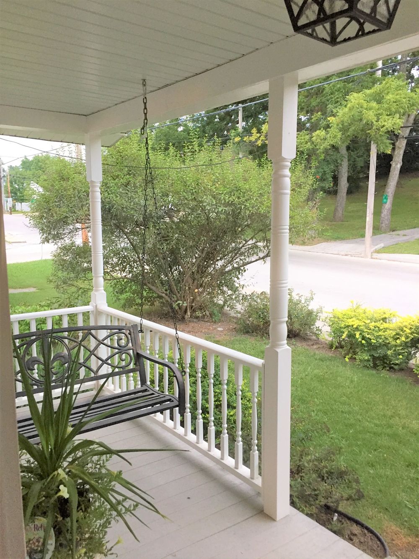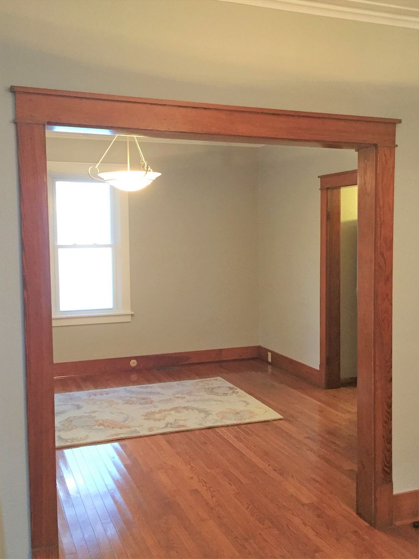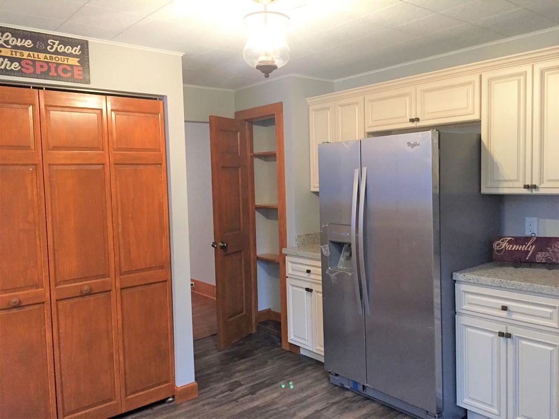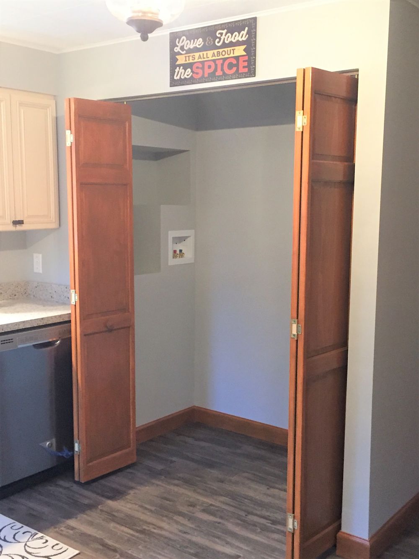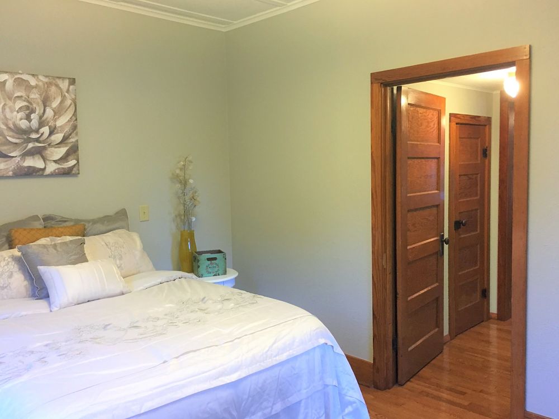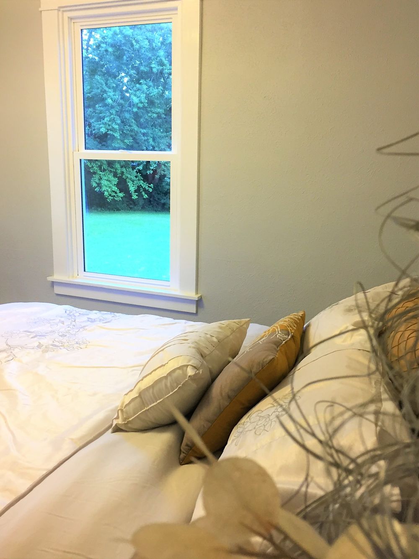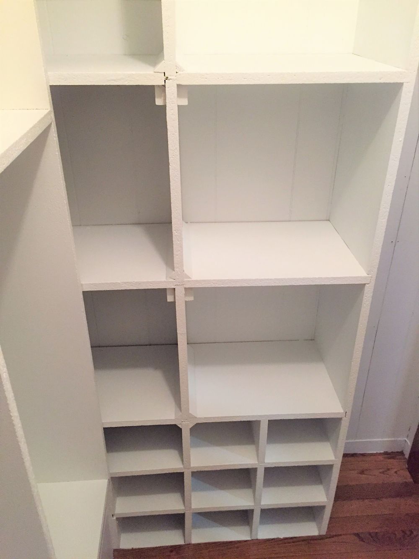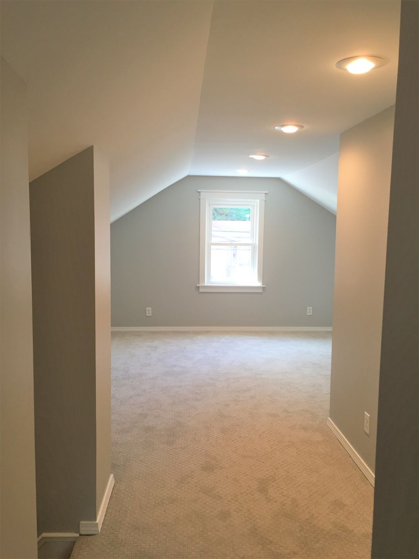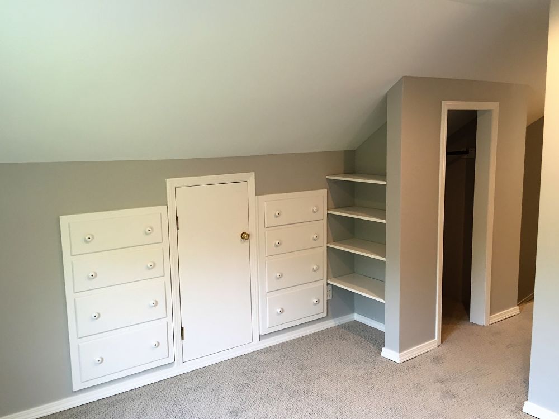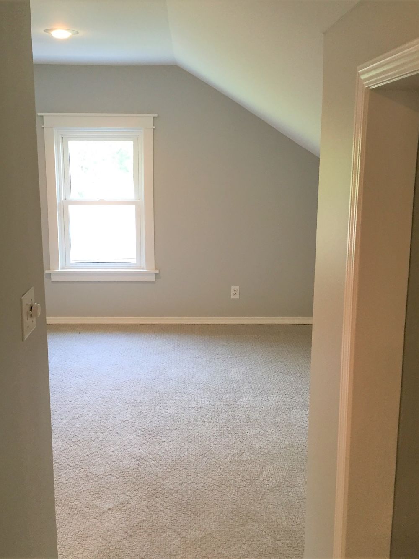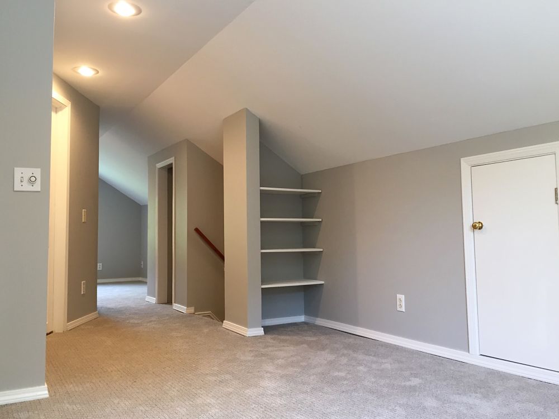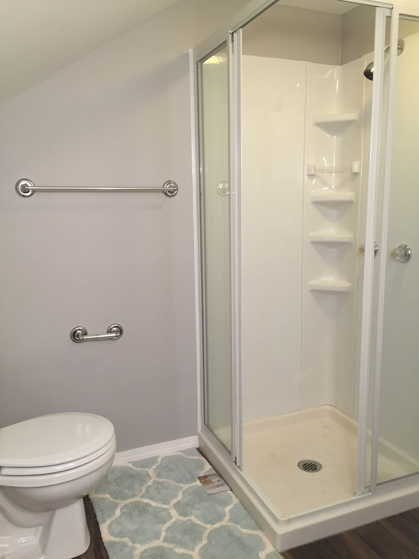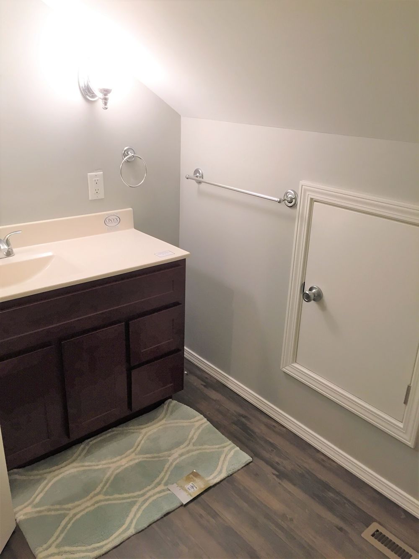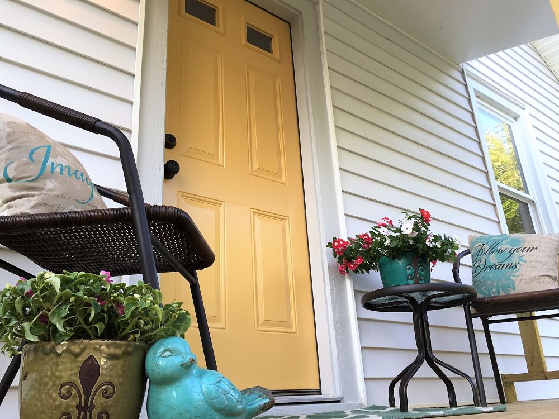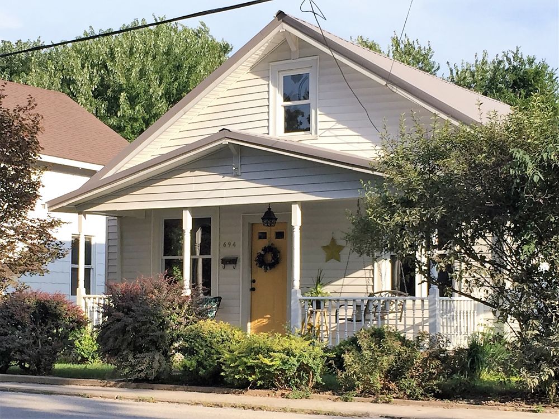Market Street, Ste. Genevieve
This little home was the first one we ever remodeled. It was hidden behind some large bushes, but we could still see the potential. We had some layout problems to solve from the start – primarily that the master bedroom had a second doorway into the kitchen. Odd, right? What this meant was there was a circular path from kitchen to dining room to living room to hallway to master bedroom back to kitchen. A circular path perfect for little feet racing other little feet for hours. Not so perfect for the privacy of the parents of those little feet. So we closed off that entrance and turned the gap into a first-floor laundry space just off the kitchen. Much better than the basement laundry that was the only option before.
After that we tackled floors, refinishing the original hardwood floors in the living room, dining room, and bedrooms. The bathrooms, kitchen, and upstairs all got new flooring to complete the update. Speaking of bathrooms, the main floor bathroom had a beautiful cast iron tub that we refinished, tiling around it to turn it into a bath/shower combo. Updated vanities and light fixtures complete the new look. In the kitchen, new cabinetry, countertops, appliances, and light fixtures brought beautiful functionality into this naturally lit space.
Taking that cosmetic focus outside, we completely replaced the covered back porch, spruced up the front porch with new railing and a porch swing (who doesn’t love those?), replaced both exterior doors, replaced the metal roof, cleaned up the siding, and gave a serious trim to those bushes that hid the house. Curb appeal success!
A beautiful starter home both for a new family and for our new business.
Remodel Details
STYLE
Ranch
STATS
3 Bedrooms, 2 Bath
1200 square feet of finished floor space
PRICE
$——
STATUS
Sold
HIGHLIGHTS
- original hardwood floors
- all new appliances
- new central a/c unit
- new metal roof
- first floor laundry


