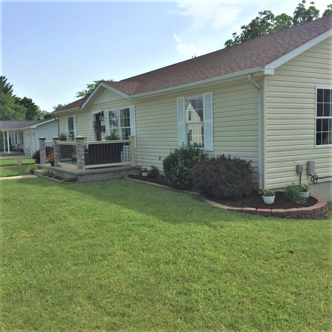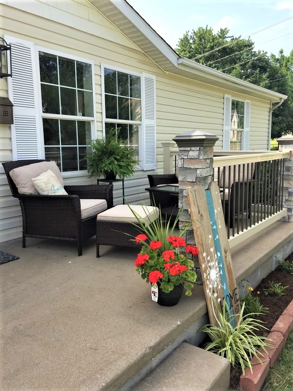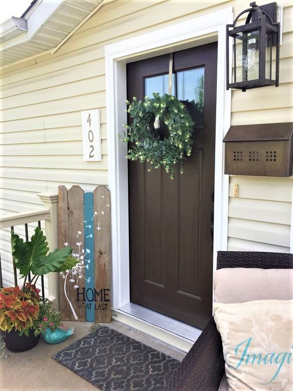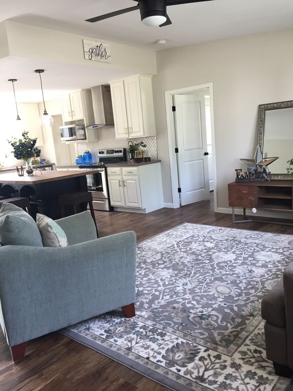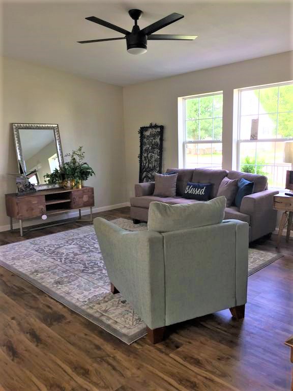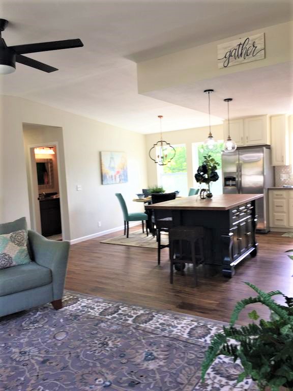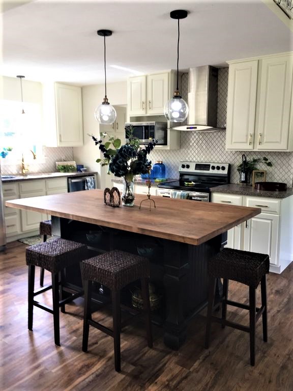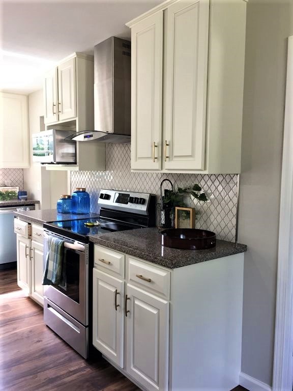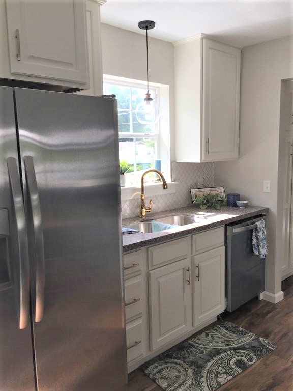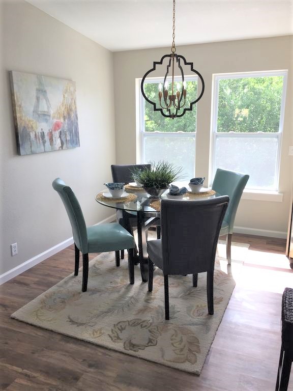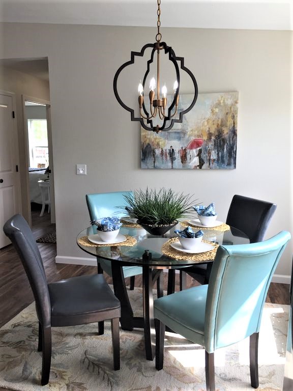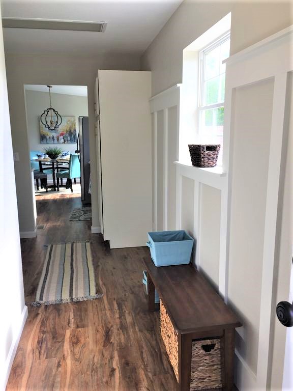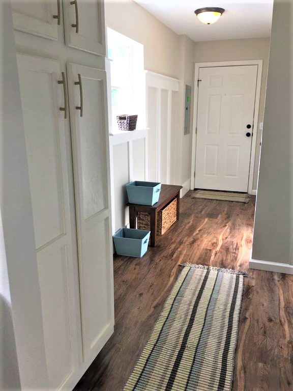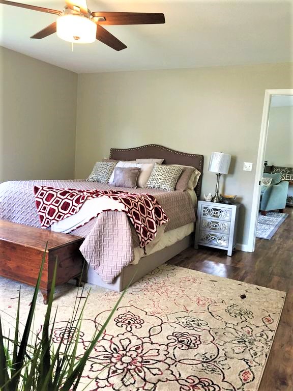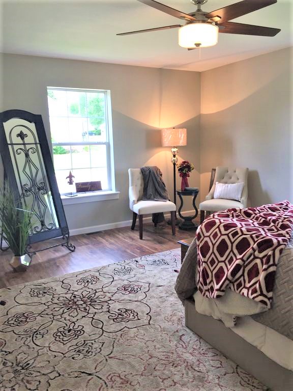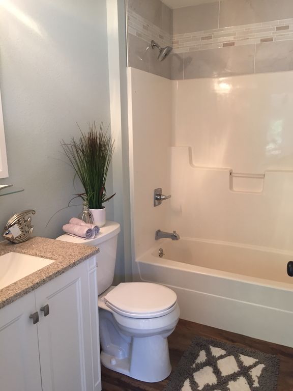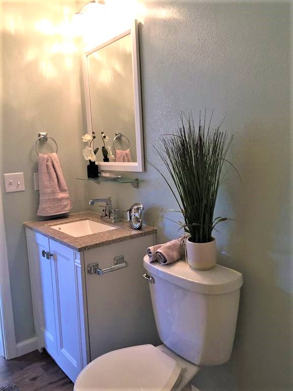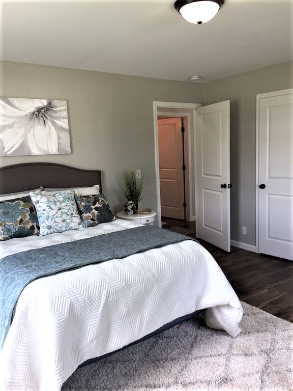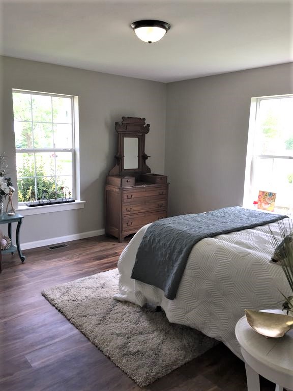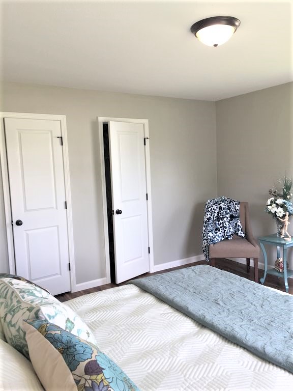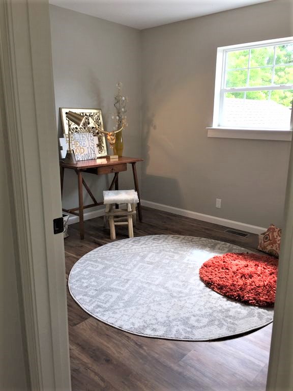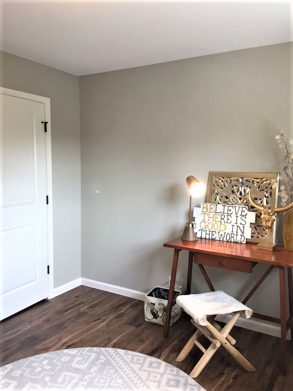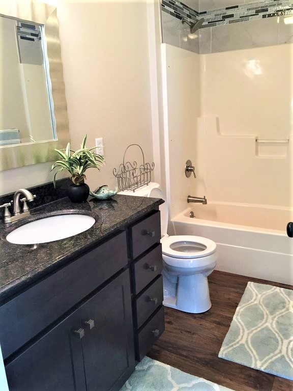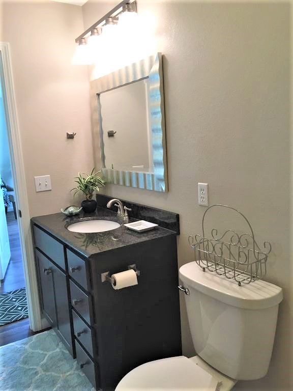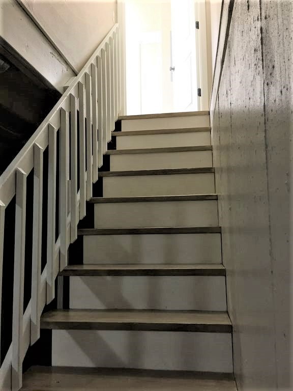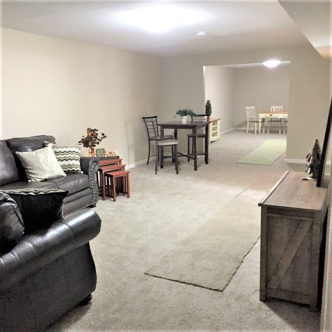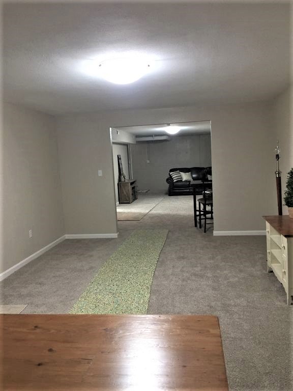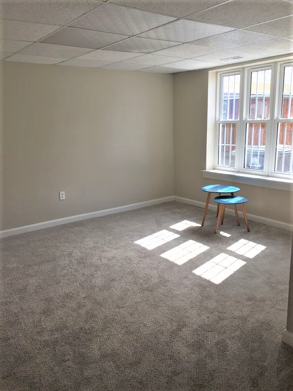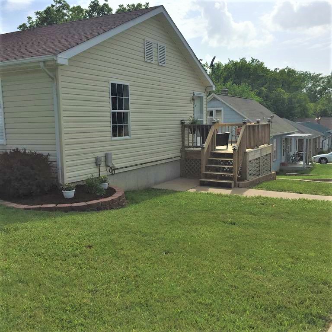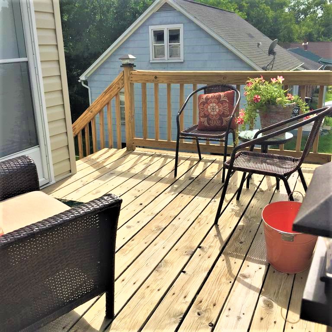Main Street, Perryville
One of our largest remodels to date, this home was already down to the plywood floors when we got started. We simply couldn’t resist the open floor plans and loads of natural light. We put down all new floors, replaced each interior door, scraped popcorn ceilings (talk about an arm workout!), and demolished walls. The walls we took out completed that open floor plan by fully exposing the kitchen to the first-floor living and dining space. We could tell you about the new cabinets, countertops, appliances and GORGEOUS light fixtures we put in, but what really steals the show is the new butcher block island. A great place to prep food while the kids sit and do homework, or just chat with a close friend over Sunday morning coffee. And because we knew the family moving into this home might be a large one, we added extra pantry cabinetry just off the kitchen.
The split-bedroom layout of the first floor is every parent’s dream with the master bedroom, en suite bathroom, and walk-in closet completely on the opposite side of the house than the other two upstairs bedrooms (one with a walk-in closet of its own!) and bathroom. We gave each of these rooms a cosmetic makeover with new paint, floors and light fixtures. The upstairs laundry room next to the kitchen means no lost socks on the trek up and down stairs and the hallway area leading to the side entry would be a perfect mudroom.
Moving down to the basement walk-out level, everything has been newly carpeted making these bonus family and rec rooms all the more cozy. We completed plumbing and closed off a large full bathroom down here, with utility access just inside. Another bedroom filled with natural light down here in addition to the bonus storage room just off the 2 car garage means there’s plenty of room to expand!
Stepping outside, we really took on the challenge of giving this home some major curb appeal. What started as a simple concrete slab at the front entry turned into a beautiful railed front porch with stone pillars surrounded by simplified border landscaping. Plenty of room here for an outdoor couch and patio umbrella for some relaxed reading. For the deck leading up to the side entry, we cleaned and restained this structure bringing back the natural beauty of the wood. Add in some modern outdoor light fixtures at each of the three outdoor entries, and the exterior (with a fenced in area for the four-legged friends!) was complete.
A large home calling for a large remodel. We’re quite proud of how this one turned out – modern family-friendly style.
Remodel Details
STYLE
Ranch
STATS
4 Bedrooms, 3 Bath
2400 square feet of finished floor space
PRICE
$——
STATUS
For Sale
HIGHLIGHTS
- master bedroom with en suite bathroom and walk-in closet
- all new kitchen appliances
- large butcher block island
- upstairs laundry
- walk-out basement
- 2 car garage
- fenced in yard area


